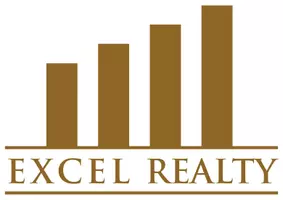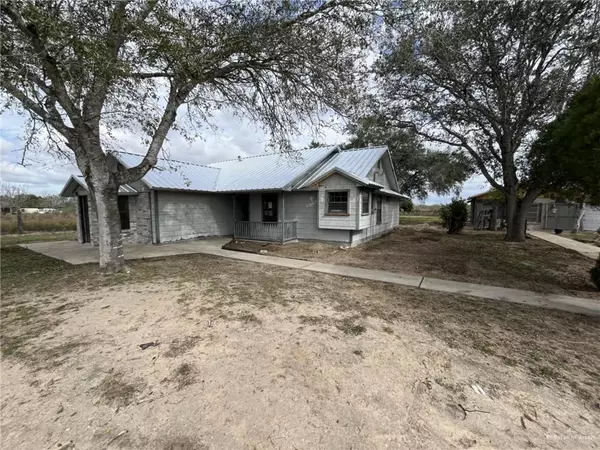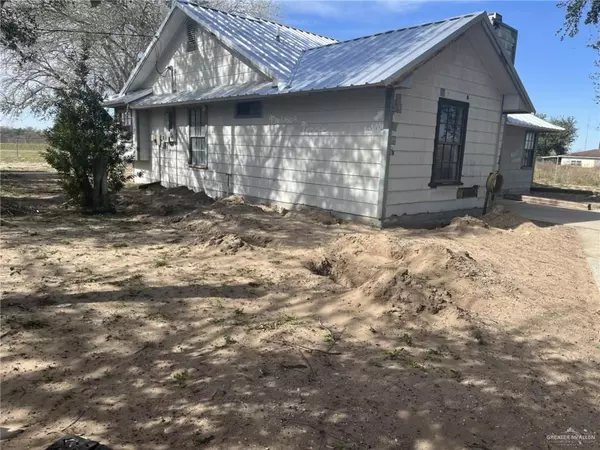
7035 S US Highway 281 HWY Encino, TX 78353
5 Beds
4 Baths
2,716 SqFt
UPDATED:
Key Details
Property Type Single Family Home
Sub Type Single Family Residence
Listing Status Active
Purchase Type For Sale
Square Footage 2,716 sqft
Subdivision Ab #52 P Z Y Bayarena
MLS Listing ID 484506
Bedrooms 5
Full Baths 4
HOA Y/N No
Year Built 1989
Annual Tax Amount $1,392
Tax Year 2025
Lot Size 0.850 Acres
Acres 0.85
Property Sub-Type Single Family Residence
Source Greater McAllen
Property Description
Location
State TX
County Brooks
Community Gated, Horse/Livestock Allowed
Rooms
Other Rooms Detached Quarters
Dining Room Living Area(s): 2
Interior
Interior Features Entrance Foyer, Countertops (Other), Bonus Room, Ceiling Fan(s), Fireplace, Office/Study, Other, Walk-In Closet(s)
Heating Central, Electric
Cooling Central Air, Electric
Flooring Concrete, Other, Tile
Fireplace true
Appliance Electric Water Heater, No Conveying Appliances
Laundry Laundry Area, Washer/Dryer Connection
Exterior
Exterior Feature Balcony, Mature Trees
Garage Spaces 2.0
Fence Chain Link
Community Features Gated, Horse/Livestock Allowed
View Y/N No
Roof Type Metal,Other
Total Parking Spaces 2
Garage Yes
Building
Lot Description Irregular Lot, Mature Trees
Faces From Monte cristo Head North on to US HWY 281. head north for about 40 miles and the home will be on your right. fenced in yard
Story 1
Foundation Other
Sewer City Sewer
Water Private Well, Public
Structure Type Block,HardiPlank Type,Other,Siding
New Construction No
Schools
Elementary Schools Lasater
Middle Schools Falfurrias Junior High
High Schools Falfurrias H.S.
Others
Tax ID 00052000006100





