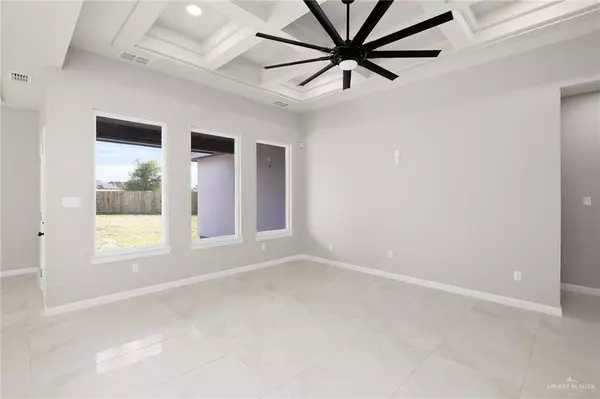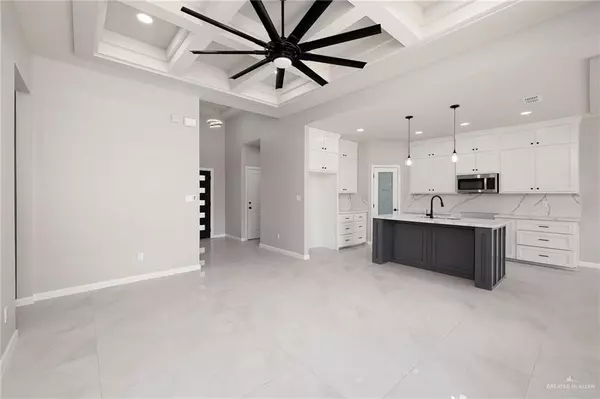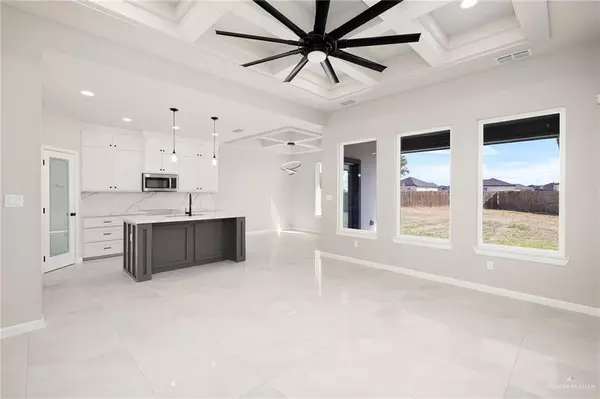
410 Dakota DR San Juan, TX 78589
3 Beds
2 Baths
1,475 SqFt
UPDATED:
Key Details
Property Type Single Family Home
Sub Type Single Family Residence
Listing Status Active
Purchase Type For Sale
Square Footage 1,475 sqft
Subdivision Black Hills Estates
MLS Listing ID 487036
Bedrooms 3
Full Baths 2
HOA Fees $300/ann
HOA Y/N Yes
Year Built 2025
Annual Tax Amount $2,826
Tax Year 2025
Lot Size 0.284 Acres
Acres 0.2839
Property Sub-Type Single Family Residence
Source Greater McAllen
Property Description
Location
State TX
County Hidalgo
Community Sidewalks
Rooms
Dining Room Living Area(s): 1
Interior
Interior Features Entrance Foyer, Countertops (Quartz), Ceiling Fan(s), Decorative/High Ceilings, Microwave
Heating Central
Cooling Central Air
Flooring Porcelain Tile
Equipment 1 Year Warranty
Appliance Electric Water Heater, No Conveying Appliances
Laundry Laundry Room, Washer/Dryer Connection
Exterior
Garage Spaces 1.0
Fence None
Community Features Sidewalks
View Y/N No
Roof Type Shingle
Total Parking Spaces 1
Garage Yes
Building
Lot Description Cul-De-Sac
Faces Head south on I-69C S. Take exit 1D to merge onto N Cage Blvd. Turn left onto Sioux Rd. Subdivision will be on the right between Raul Longoria and Cesar Chavez.
Story 1
Foundation Slab
Sewer City Sewer
Water Public
Structure Type Stone,Stucco
New Construction Yes
Schools
Elementary Schools Reed & Mock
Middle Schools Austin
High Schools Psja H.S.
Others
Tax ID B322500000002200
Security Features Smoke Detector(s)





