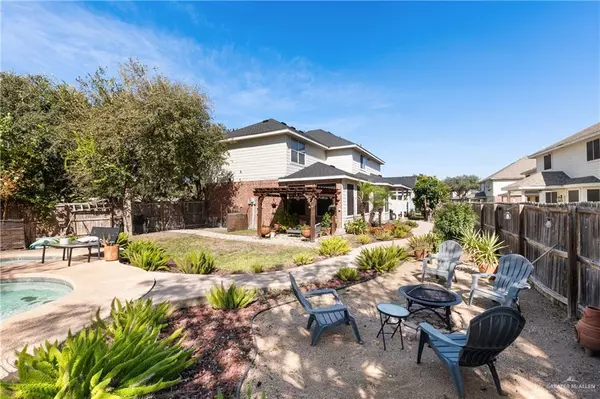
5109 Jasmine CT Mcallen, TX 78501
4 Beds
2.5 Baths
3,378 SqFt
UPDATED:
Key Details
Property Type Single Family Home
Sub Type Single Family Residence
Listing Status Active
Purchase Type For Sale
Square Footage 3,378 sqft
Subdivision Taylor Terrace
MLS Listing ID 487189
Bedrooms 4
Full Baths 2
Half Baths 1
HOA Fees $200/ann
HOA Y/N Yes
Year Built 2006
Annual Tax Amount $7,353
Tax Year 2025
Lot Size 0.271 Acres
Acres 0.2715
Property Sub-Type Single Family Residence
Source Greater McAllen
Property Description
Location
State TX
County Hidalgo
Community Sidewalks, Street Lights
Rooms
Other Rooms Detached Quarters
Dining Room Living Area(s): 2
Interior
Interior Features Entrance Foyer, Countertops (Granite), Ceiling Fan(s), Decorative/High Ceilings, Dryer, Microwave, Office/Study, Walk-In Closet(s), Washer
Heating Central
Cooling Central Air
Flooring Hardwood, Tile
Appliance Electric Water Heater, Microwave
Laundry Laundry Room, Washer/Dryer Connection
Exterior
Exterior Feature Exercise Room, Mature Trees
Garage Spaces 2.0
Fence Wood
Pool In Ground
Community Features Sidewalks, Street Lights
View Y/N No
Roof Type Composition Shingle
Total Parking Spaces 2
Garage Yes
Building
Lot Description Cul-De-Sac, Mature Trees, Professional Landscaping, Sidewalks
Faces Fromm Exp 83, Head N on Taylor Rd, Right on Jasmine Ct, House will be on cut-de-sac
Story 2
Foundation Slab
Sewer City Sewer
Structure Type Brick
New Construction No
Schools
Elementary Schools Martinez
Middle Schools B.L. Gray Junior High
High Schools Sharyland H.S.
Others
Tax ID T104500000005300
Security Features Smoke Detector(s)





