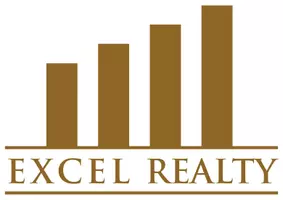
1109 Berkely DR Edinburg, TX 78539
4 Beds
3 Baths
2,433 SqFt
UPDATED:
Key Details
Property Type Single Family Home
Sub Type Single Family Residence
Listing Status Active
Purchase Type For Sale
Square Footage 2,433 sqft
Subdivision Castle Ridge Estates
MLS Listing ID 486827
Bedrooms 4
Full Baths 3
HOA Fees $550/ann
HOA Y/N Yes
Year Built 2007
Annual Tax Amount $8,063
Tax Year 2025
Lot Size 8,398 Sqft
Acres 0.1928
Property Sub-Type Single Family Residence
Source Greater McAllen
Property Description
Enjoy multiple living spaces, including a formal dining room, formal living area, and a large family room that opens to the kitchen—ideal for everyday living and entertaining.
Step outside to an entertainer's dream yard featuring a sparkling pool, pergola, and a brick oven grill, perfect for outdoor cooking and gatherings.
Conveniently located minutes from the expressway, UTRGV, shopping, entertainment, and hospitals, this home blends luxury living with unbeatable accessibility. Don't miss this opportunity, schedule your tour today.... Your perfect retreat awaits!
Location
State TX
County Hidalgo
Community Gated, Sidewalks, Street Lights
Rooms
Dining Room Living Area(s): 2
Interior
Interior Features Entrance Foyer, Countertops (Granite), Ceiling Fan(s), Microwave, Walk-In Closet(s)
Heating Central, Electric
Cooling Central Air, Electric
Flooring Tile
Appliance Electric Water Heater, Smooth Electric Cooktop, Dishwasher, Microwave, Refrigerator
Laundry Laundry Room, Washer/Dryer Connection
Exterior
Garage Spaces 2.0
Fence Irrigation, Landscaped, Masonry, Wood
Pool In Ground, Outdoor Pool
Community Features Gated, Sidewalks, Street Lights
View Y/N No
Roof Type Composition Shingle
Total Parking Spaces 2
Garage Yes
Private Pool true
Building
Lot Description Cul-De-Sac
Faces Heading North from expressway 281. exit on canton Rd and continue west until you pass Closner Rd. You will shortly see Castle Ridge Estates on the right hand side and turn right into the community.
Story 1
Foundation Slab
Sewer City Sewer
Water Public
Structure Type Brick
New Construction No
Schools
Elementary Schools Freddy Gonzalez
Middle Schools South Middle School
High Schools Vela H.S.
Others
Tax ID C226300000002800
Security Features Smoke Detector(s)





