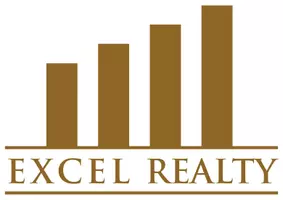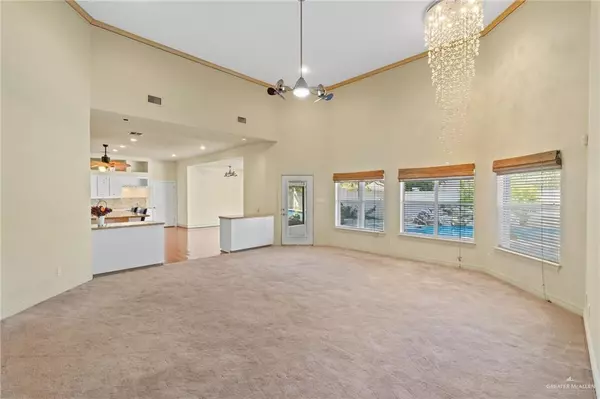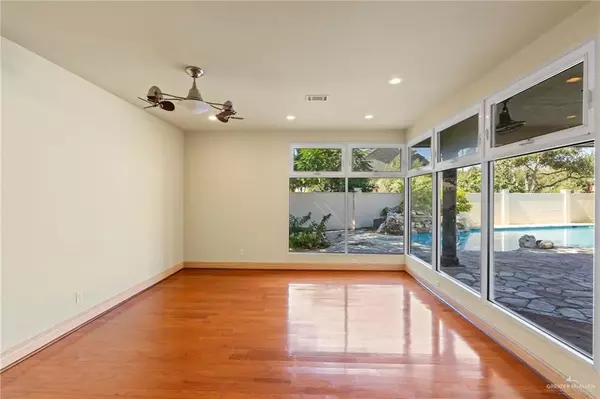
2605 James AVE Edinburg, TX 78539
4 Beds
3.5 Baths
4,559 SqFt
UPDATED:
Key Details
Property Type Single Family Home
Sub Type Single Family Residence
Listing Status Active
Purchase Type For Sale
Square Footage 4,559 sqft
Subdivision Lake James #3
MLS Listing ID 486730
Bedrooms 4
Full Baths 3
Half Baths 1
HOA Fees $225/ann
HOA Y/N Yes
Year Built 1995
Annual Tax Amount $17,619
Tax Year 2025
Lot Size 0.516 Acres
Acres 0.5158
Property Sub-Type Single Family Residence
Source Greater McAllen
Property Description
This stunning 4-bedroom, 3.5-bath residence sits on a spacious half-acre corner lot in the desirable Lake James community. Featuring two large living areas, formal and casual dining spaces, and a versatile bonus room—perfect for an office, playroom, or home gym—this home offers exceptional comfort and functionality.
The chef's kitchen boasts ample cabinetry, generous counter space, and a large island ideal for family gatherings and entertaining. The primary suite includes a spa-like bath with double vanities and plenty of storage.
Step outside to your private backyard oasis featuring a sparkling swimming pool with a water slide, professional landscaping, and a circular driveway to main entrance. With 3 car garage you have plenty of space for your cars and maybe a boat or a motorcycle. This home has it all!!
Location
State TX
County Hidalgo
Community Curbs, Street Lights
Rooms
Dining Room Living Area(s): 2
Interior
Interior Features Entrance Foyer, Countertops (Granite), Countertops (Stone), Bonus Room, Built-in Features, Decorative/High Ceilings, Microwave, Split Bedrooms, Walk-In Closet(s)
Heating Central, Electric
Cooling Central Air, Electric
Flooring Carpet, Hardwood, Tile
Appliance Electric Water Heater, Smooth Electric Cooktop, Dishwasher, Disposal, Microwave, Double Oven
Laundry Laundry Room, Washer/Dryer Connection
Exterior
Exterior Feature Mature Trees, Motorized Gate, Sprinkler System
Garage Spaces 3.0
Fence Masonry
Pool In Ground, Outdoor Pool
Community Features Curbs, Street Lights
View Y/N No
Roof Type Slate
Total Parking Spaces 3
Garage Yes
Private Pool true
Building
Lot Description Corner Lot, Curb & Gutters, Irregular Lot, Mature Trees, Professional Landscaping, Sprinkler System
Faces On McColl turn left on Michael BLVD, Then right on James Ave, house will be on the corner of James & Marc.
Story 1
Foundation Slab
Sewer City Sewer
Water Public
Structure Type Stucco
New Construction No
Schools
Elementary Schools Canterbury
Middle Schools South Middle School
High Schools Vela H.S.
Others
Tax ID L245001003001300
Security Features Smoke Detector(s)





